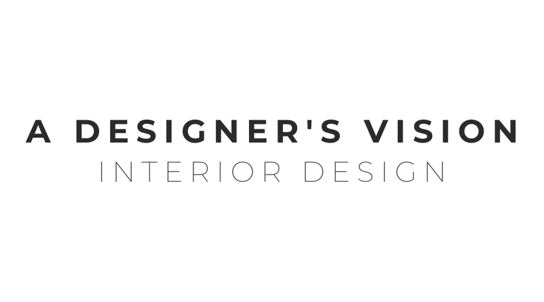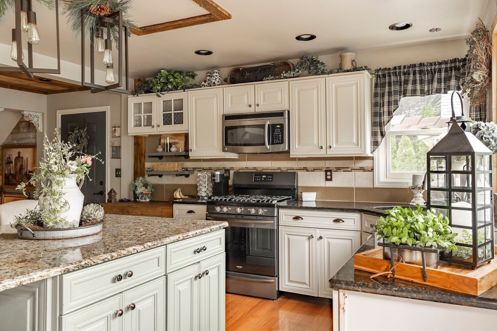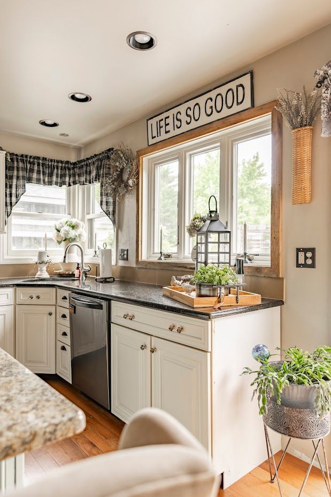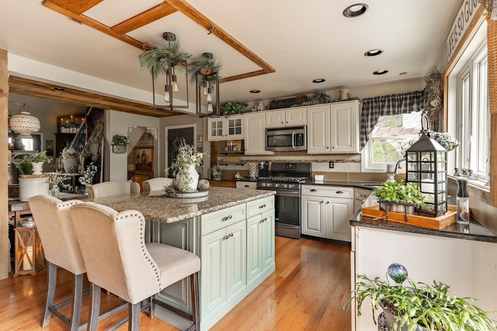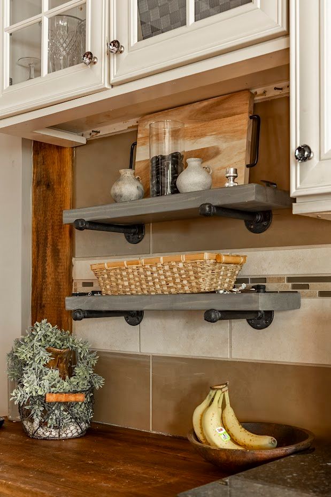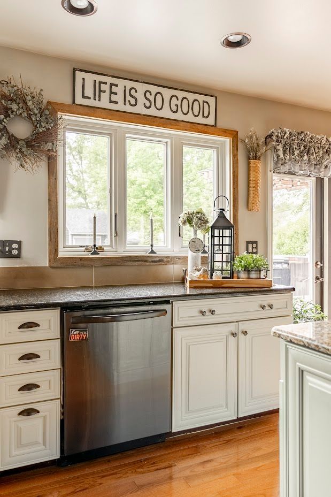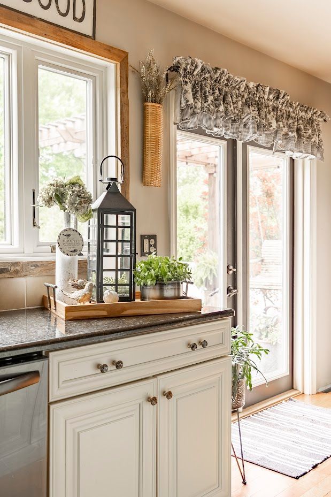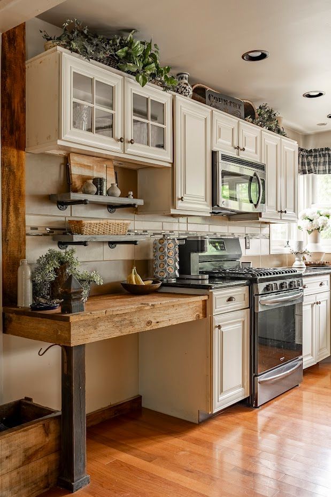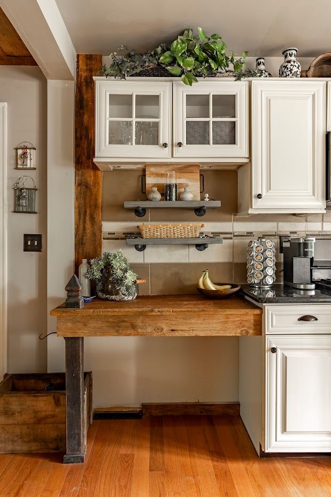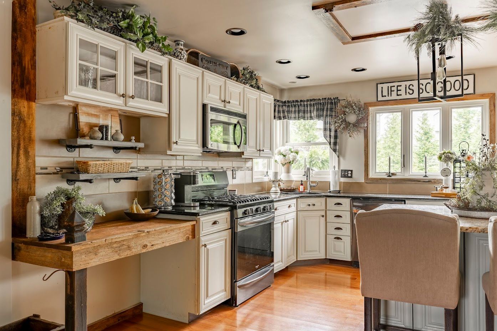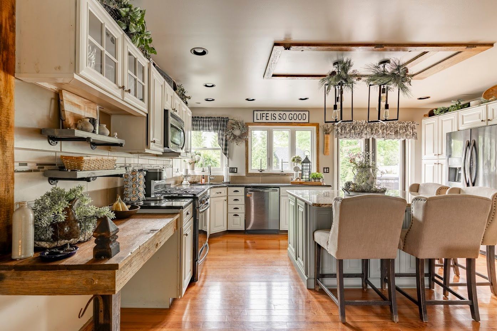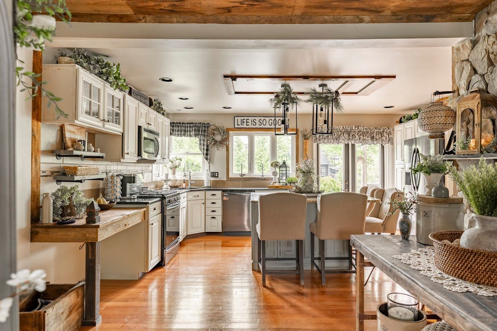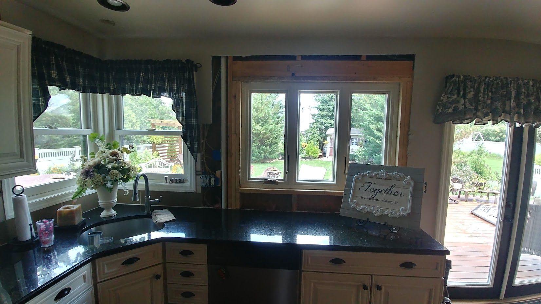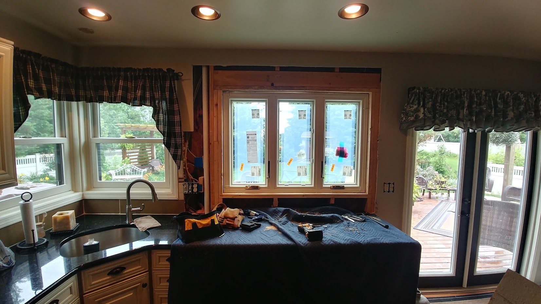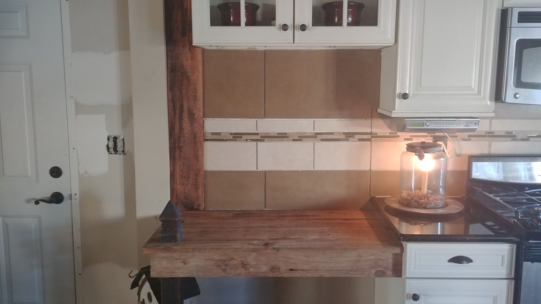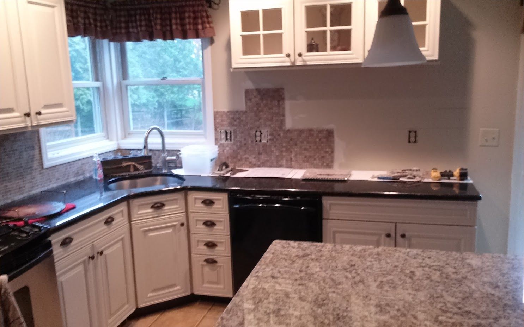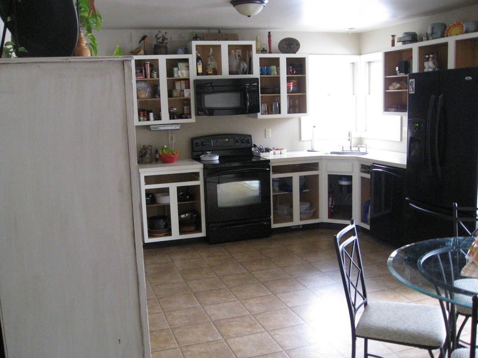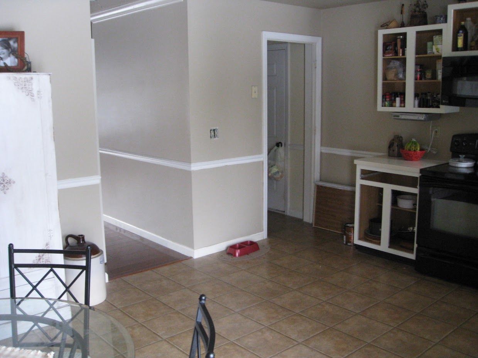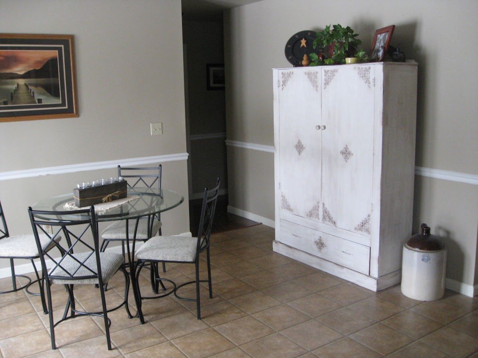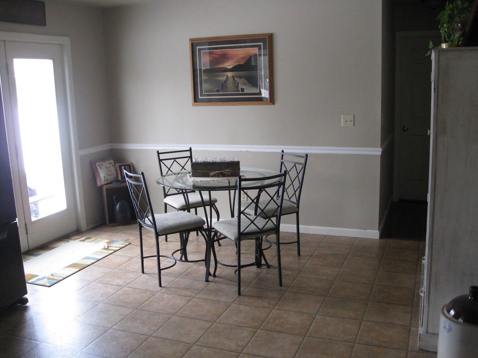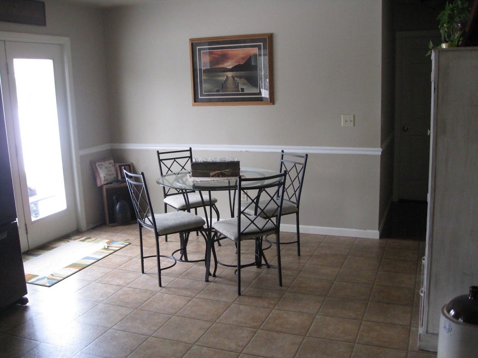KITCHEN REMODEL
The kitchen renovation was a complete redesign due in part to a fantastic deal on high end cabinets that were found. By redesigning the layout of the once original eat in kitchen, we were able to enlarge and utilize the full space of the kitchen.
The cabinets came complete with a full wall of pantry, base/top cabinets, and also a full island that provided cabinet storage on both sides of the island. Although this specific set of kitchen cabinets was not designed specifically for this kitchen layout, we were able to utilize all of the cabinetry not only in the kitchen, but also some in the adjoining living room serving as cabinetry for an office.
After redesigning the layout, the original cabinets were removed, new cabinets were installed and after a few short months the upper glass cabinets were removed and a triple window was installed to allow for more natural light.
Fresh paint on the walls, a unique vintage screen door was mounted above the island, modern lighting, barnwood casings, trim throughout and a barnwood desk custom created completed the final look for this kitchen.
