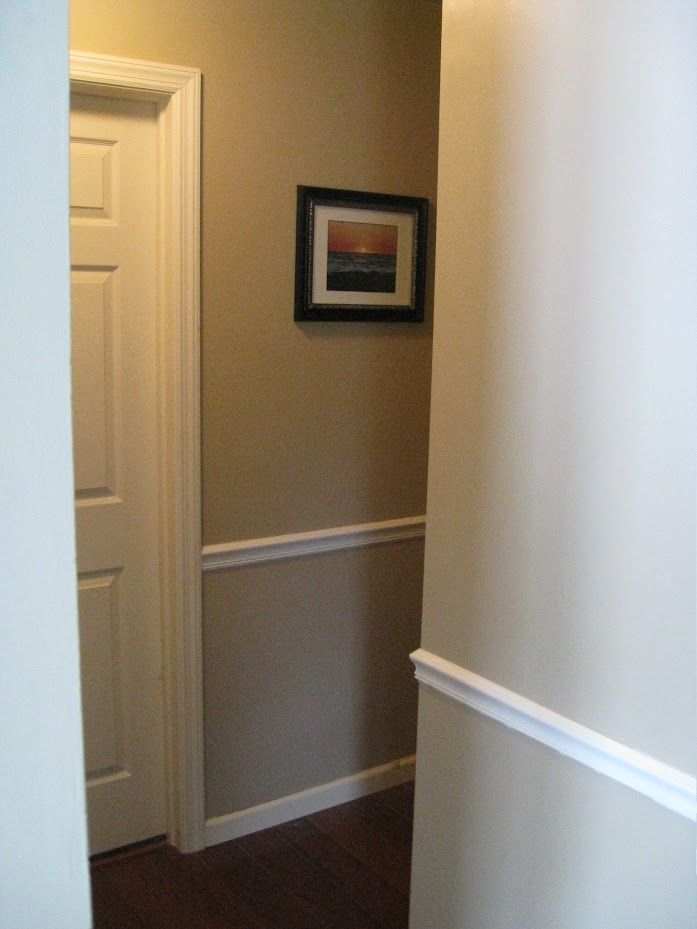FRONT BEDROOM REMODEL / REPURPOSE
This was one of the very first projects that we tackled. The front living room felt very small and confining. The owners did not want to sacrifice the potential resale value nor lose the use of what had been a four bedroom house.
After careful consideration, we decided to open up part of the wall leading from the living room into the bedroom and installing a functioning barn door. This was completed back before the tracks were becoming popular and were quite expensive. The barn door was the least expensive part of this project. We found this original barn door that was originally one intact barn door, cut in in half just to get it to the location. We did nothing to it other than add vintage handles to it.
Hardwood floor was added throughout the entire main floor of the home. The carpet that was once in this bedroom was removed.
This room now flows seamlessly with the rest of the house. Can be used as an additional living room, office, sitting room, or as it's intended use as guest/bedroom. The barn doors close and the entrance closes on the other side as well. The extra cabinets from the kitchen were put in the closet space and serve purpose well.









